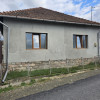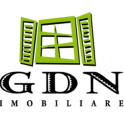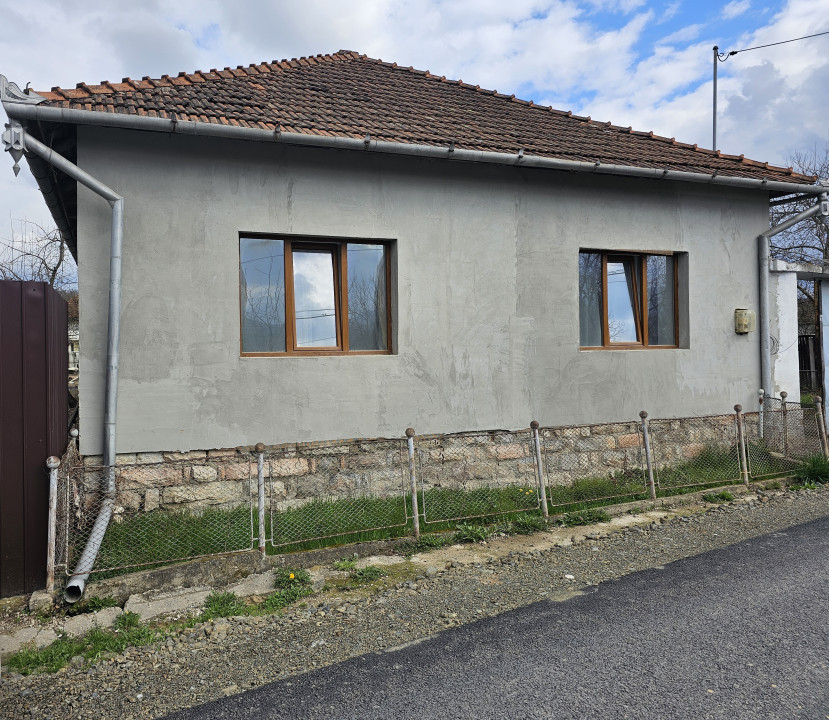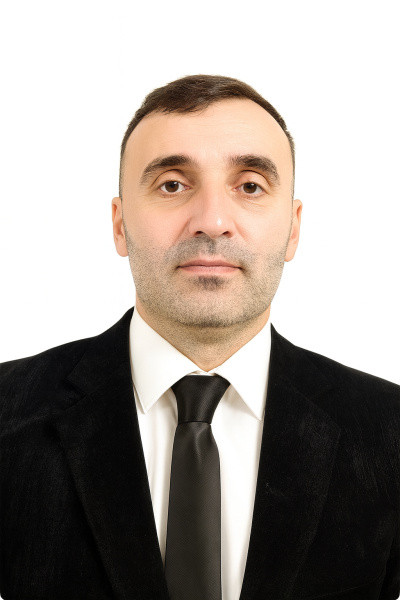
Aceasta proprietate nu mai este activa! Pentru oferte similare contactati agentul
retras
Casă la țară cu 5 camere + teren suprafață 532 mp, Comuna Lunca, Bihor
Lunca
63.000€
Camere
5
Suprafata utila
200 mp
Suprafata construita
230 mp
Bai
2
- ID:P325
- Nr. camere:5
- Nr. dormitoare:4
- S. utila:200.00 mp
- S. construita:230.00 mp
- S. teren:532.00 mp
- Nr. bucatarii:1
- Nr. bai:2
- Front stradal:20.00 m
- Nr. fronturi:1
- Structura rezistenta:Caramida
Descriere
Scroll down for English version!
GDN Estates are plăcerea de a vă prezenta în vederea vânzării, o casă la țară cu 5 camere, situată în satul Lunca, comuna Lunca, județul Bihor.
Terenul de care dispune proprietatea este de 532 mp, având un front stradal de 20 ml, fiind un teren împrejmuit.
Proprietatea este formată din două clădiri, având o suprafață utilă de aproximativ 200 mp, fiind structurată astfel:
Clădirea 1 cu o suprafață de aproximativ 150 mp fiind compartimentată astfel:
- hol de acces,
- living,
- dresing,
- 2 camere.
- baie.
Clădirea 2 cu o suprafață de aproximativ 50 mp fiind compartimentată astfel:
- living + bucătărie,
- o cameră,
- baie.
Pe teren se află și anexe gospodărești fiind compuse: garaj și spații de depozitare, cameră tehnică.
Utilități: apă (rețea + fântână), canalizare (fosă septică), curent electric, drum asfaltat.
Locuința se va preda viitorului proprietar complet mobilată și utilată conform pozelor.
Confortul termic este asigurat cu centrală pe lemne.
Achiziția imobilului se poate realiza și prin credit ipotecar.
Oferim gratuit și consultanță în alegerea celui mai bun credit imobiliar pentru dumneavoastră!
Pentru detalii suplimentare și programări la vizionări, vă stăm cu plăcere la dispoziție!
GDN Estates – prietenii și consultanții voștri imobiliari, de la idee până la cheie!
English version! - GDN Estates is pleased to present for sale a country house with 5 rooms, located in Lunca village, Lunca commune, Bihor county.
The land available to the property is 532 square meters, with a street frontage of 20 ml, being a fenced land.
The property consists of two buildings, with a useful area of approximately 200 sqm, being structured as follows:
Building 1 with an area of approximately 150 square meters, being divided as follows:
- access hall,
- living room,
- dressing,
- 2 rooms.
- bathroom
Building 2 with an area of approximately 50 square meters, being divided as follows:
- living room + kitchen,
- a room,
- bathroom
There are also outbuildings on the land, consisting of: garage and storage spaces, technical room.
Utilities: water (mains + well), sewage (septic tank), electricity, paved road.
The house will be handed over to the future owner fully furnished and equipped according to the pictures.
Thermal comfort is ensured with a wood-burning boiler.
The property can also be purchased through a mortgage loan.
We also offer free advice on choosing the best real estate loan for you!
For additional details and appointments for viewings, we are happy to help you!
GDN Estates – your real estate friends and consultants, from idea to turnkey!
Citeste mai mult
GDN Estates are plăcerea de a vă prezenta în vederea vânzării, o casă la țară cu 5 camere, situată în satul Lunca, comuna Lunca, județul Bihor.
Terenul de care dispune proprietatea este de 532 mp, având un front stradal de 20 ml, fiind un teren împrejmuit.
Proprietatea este formată din două clădiri, având o suprafață utilă de aproximativ 200 mp, fiind structurată astfel:
Clădirea 1 cu o suprafață de aproximativ 150 mp fiind compartimentată astfel:
- hol de acces,
- living,
- dresing,
- 2 camere.
- baie.
Clădirea 2 cu o suprafață de aproximativ 50 mp fiind compartimentată astfel:
- living + bucătărie,
- o cameră,
- baie.
Pe teren se află și anexe gospodărești fiind compuse: garaj și spații de depozitare, cameră tehnică.
Utilități: apă (rețea + fântână), canalizare (fosă septică), curent electric, drum asfaltat.
Locuința se va preda viitorului proprietar complet mobilată și utilată conform pozelor.
Confortul termic este asigurat cu centrală pe lemne.
Achiziția imobilului se poate realiza și prin credit ipotecar.
Oferim gratuit și consultanță în alegerea celui mai bun credit imobiliar pentru dumneavoastră!
Pentru detalii suplimentare și programări la vizionări, vă stăm cu plăcere la dispoziție!
GDN Estates – prietenii și consultanții voștri imobiliari, de la idee până la cheie!
English version! - GDN Estates is pleased to present for sale a country house with 5 rooms, located in Lunca village, Lunca commune, Bihor county.
The land available to the property is 532 square meters, with a street frontage of 20 ml, being a fenced land.
The property consists of two buildings, with a useful area of approximately 200 sqm, being structured as follows:
Building 1 with an area of approximately 150 square meters, being divided as follows:
- access hall,
- living room,
- dressing,
- 2 rooms.
- bathroom
Building 2 with an area of approximately 50 square meters, being divided as follows:
- living room + kitchen,
- a room,
- bathroom
There are also outbuildings on the land, consisting of: garage and storage spaces, technical room.
Utilities: water (mains + well), sewage (septic tank), electricity, paved road.
The house will be handed over to the future owner fully furnished and equipped according to the pictures.
Thermal comfort is ensured with a wood-burning boiler.
The property can also be purchased through a mortgage loan.
We also offer free advice on choosing the best real estate loan for you!
For additional details and appointments for viewings, we are happy to help you!
GDN Estates – your real estate friends and consultants, from idea to turnkey!
Specificatii
Curent
Apa
Canalizare
Fosa septica
CATV
Acces internet
Utilitati in zona
Centrala proprie
Centrala pe lemne
Vopsea lavabila
Faianta
Parchet
Gresie
Ferestre PVC
Spatiu depozitare
Bucatarie Partial mobilata
Bucatarie Partial utilata
Complet mobilat
Curte
Gradina
Ciprian Micle
0786 495 519
Esti interesat de aceasta proprietate ?


